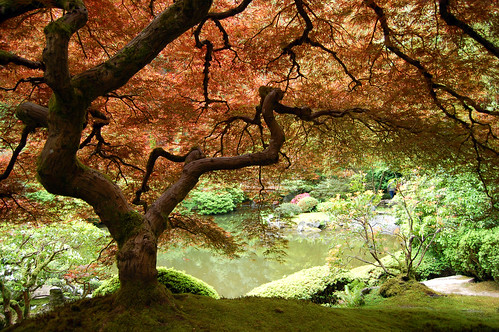I'll lie here and learn How, over their ground,
Trees make a long shadow And a light sound.
- Louise Bogan, 1898-1970
With the creation of a building comes the
creation of a site.
With the creation of a site comes the
choice of vegitation.
What mere choice could equal the detail within
this structure?
 |
| California Pepper Tree |
 |
| California Pepper Tree |
 |
| Carpet Juniper |
 |
| Maple |
With these choices the relative accuracy I find to be wonderful. With the quality of thin lines the building displays, the pepper tree compliments the movement with the hanging leaves and tall thin trunk. This allows the space outside to cover the walls of the neighboring buildings and create an enclosure of space. The Juniper blankets the ground like the flooring of the building once again complimenting the movement of the building and contrasting with the height of the pepper and maple trees. Lastly, the maple exhibiting a strong trunk and powerful branches fill the last part of the space with one singly centered piece where all points converge. Like the building the single stage extruding from the building compliments the maple in the same way. The maple as well is understood as a strong proponent of the guitar world as a wondrous wood used in the fret board.
The growth rate pertaining to the pepper tree and juniper are quite speedy and used due to this reason. Though the maple does not hastily grow it becomes a 'ritual of growth' which pertains to the creation of guitars--a process of time and patience.

























































