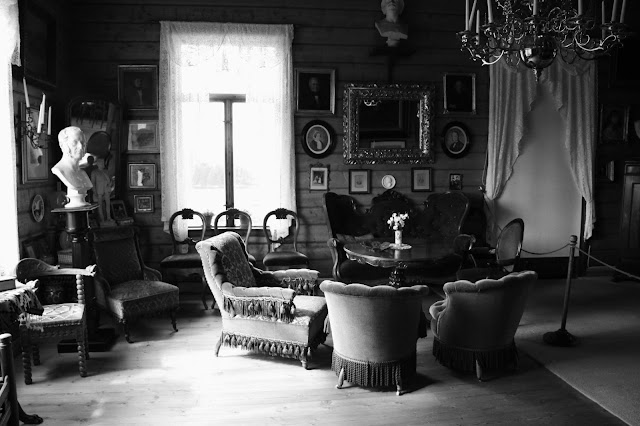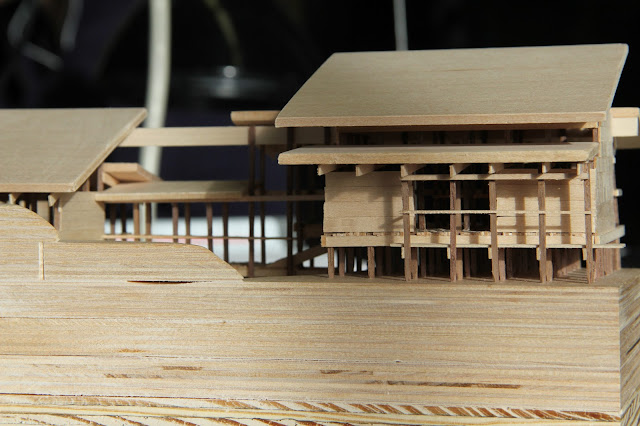--
Principle Two:
the body
the body
A chair, a handle and a door all possess a profound commonality. As simple as it may seem, each object bears a relation to our body. The chair is designed for our posterior to rest upon. The handle is for our hand to grasp. The door is a puncture for our body to pass through a wall. This deep perception into our built environment is sensationally important to the design of architecture. Without it, we could not craft. We have learned through creation that intuitive design is based on the human body. The speed we walk determines a distance. The height of our head determines how tall a ceiling should be. The placement of a light switch helps us in the dark. So, the old maxim, the world does not revolve around you; may not be entirely true. For the built environment is designed with one purpose: to exist for humanity.
Perpetually, our constructed environment resides within this tactile world. It is a world of the human body. Every shape, form, space and quality affects the way we related our body to this world. For illustration: A low-hung tree makes us duck, a vast cathedral causes us to look up or a long railroad track projects us into a vast horizon. We see the world relative to our form. Look around the room. Each object, material or placement connects us to our architecture. The body bridges that gap between an unknown mystery and the familiar. Unfortunately, today many objects once designed for the body now have degraded into a detail-less form that speaks not of our bodily construction. Everything has become flat and tactileless.
--excerpt: A Need For a New Desire
Masters Thesis by jeremiah i. johnson
--


















































