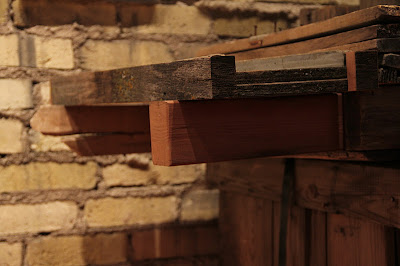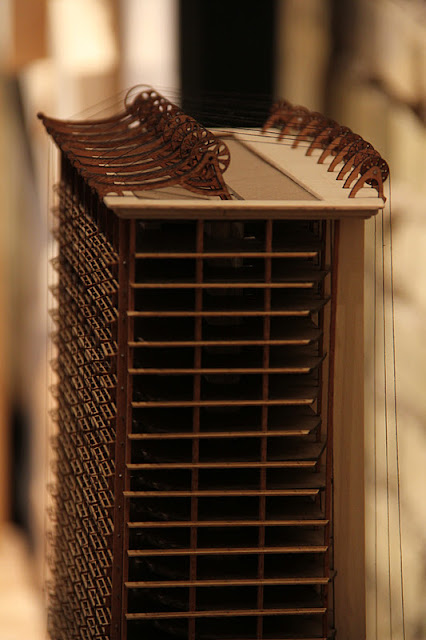Labefy:
Why must I stop?
I can not muster the strength to go on.
Lifting myself is tiresome
Ich müsse halt und schlaf
aWordPoembyJeremiahJohnson
1.10.2012
1.09.2012
Heterotelic Structural Design---or is it much more?
"The act of designing a structure to fit some particular large open space seems trivial or a mere act of construction but we must dig deep within the labyrinth of knowledge. Structure can easily shape the experience of architecture. If we design for simple pragmatism we loose part of the architecture and part of ourselves. One must be careful when focusing on structural form as something other than a tool for design."
--This design capitolizes on the arch to hold itself afloat.--
 |
| Design Board |
 |
| An Example |
 |
| Welding or Pin |
 |
| Base Pin |
 |
| Foundation Anchor |
 |
| Beam Side |
Is this obtuse?
Miniature arches gripping a macro arch seems obtuse. It breathes a particular system that test our structure today. We may experience this in a new fashion--one which opens the space to light and contrasts with mass. But this is not concrete. Creating a truss system designed specifically for tensile fabrics to pull towards a single point is unique and odd as well.
12.13.2011
A Poem
How Quickly does our Mind Forget
by Jeremiah Johnson
How quickly does our mind forget,
That we have suffered greatly.
In our hands the darkness set,
To blot the callous time.
How quickly does our mind forget,
How ruthless we have become--
To men and women we have met,
Our angered hand strikes o'chime.
Blessed be, Blessed be,
the great old arm chair debt
peeling over we try to see
the Lord and his bright Glory abound.
How quickly does our mind forget,
that we have committed murder.
Upon our neighbor we shunned them yet
and passed our judgments on.
How quickly does our mind forget.
Our life is but glory-less,
without the Lord upon.
12.12.2011
Highrise Photoshoot
Can this obtrusive object be a 'model?'
Can it be beautiful and glamorous?
Can it be beautiful and glamorous?
 |
| Abstract Louver |
 |
| Cables |
 |
| Context |
 |
| Designed for the Brick Wall |
 |
| Entrance Stair |
 |
| Experiencing a Collective |
 |
| Fremont St |
 |
| Light Entering Waffle Slab |
 |
| Louver System |
 |
| Shelving Detail |
 |
| Sun, Direction and Time |
 |
| The Book Shelf |
 |
| The Crown of the Tower |
 |
| The Fan Waffle-slab |
 |
| The Louvers |
 |
| The Tower |
 |
| Waffle Tear-away |
12.10.2011
12.09.2011
12.07.2011
Ending the Highrise -- The Backbone of Design
Long alas the challenges of prey
They swoop and turn and twist.
On golden pedestals they laugh and stay
For design is but a fighting foe
strong and wise
and full of wit.
Accomplished we are, for highrise is complete. Four weeks to this day have I put my numb hand through Sheol. My partner's poor hand as well holds bloody scars of joy. But this incarnate ritual and needy process crafts Art. The intensity you drive--the deeper the narrative; the better the design. The finality is but a marvelous glimpse into the power of architectural design. It weaves experience and delight into something so magnificent.
As you approach the layout you are greeted by a golden light trickling soft melodies into the boards. They dance with joy. You gasp at the detail. You float in a sea of antiquity. The design is wholesome. It speaks through many levels which blend intermittently between each other. Every thing speaks to its neighbor: the sepia tone paintings, the industrial pallet wood, the pocket watch the immensely detailed model and particular hand-made frames. The collective whole grasps your spirits and delights to impress you.
Designing to create an experiential whole is indeed important. It beckons to be seen, felt, smelled and enjoyed. It is powerful and majestic. It is functional, metaphorical and aesthetically pleasing. It exists because of particularity and intention. Perception does not matter. Likes and dislikes do not matter. Opinion does not matter. It is whole. It speaks. It lives. To craft a delicate model, paint flourished water colours and find a cohesive blend sends shivers down your spine.
Is this project Obtuse? Absolutely. Considering the use of Hand Craft {Model
Making and Painting} to match both the industrial area of Rincon Hill
and the Clients values, this Highrise design is avant garde. Though
using the computer is not a destructive measure--the purity in
hand-crafted quality for this project is very particular indeed. Without
thought the project would fail and dwindle. So, the Narrative continues
to evoke imagery. It still speaks wholeness and might. Detail upon
detail saturates the project. The entire design was not made from Form
but from something much deeper--this experience I continue to state. It
is not a pizza box design; it is not stacks of floor plates. It is
obtuse because the design is much greater than a simple theoretical educational design. We
have reached deeper to makes something Obtuse--something of prowess and
stature. Something real and tangible. Something you can taste. All your
sense are inclined to project within.
 |
| The Presentation |
 |
| A Step Closer |
 |
| Fredrick O'Donnell Inspiration and Client {painter unknown} |
 |
| Giant Section Perspective |
 |
| Diagram of Function |
 |
| Residential Floor Axonometric |
 |
| O'Donnell Commercial Floors Axonometric |
 |
| Site Base Axonometric |
 |
| A Narrative |
 |
| Approach |
 |
| O'Donnell Lobby |
 |
| Sky Lobby |
 |
| Penthouse |
 |
| Market |
 | |
| San Francisco Skyline |
 | |
| Name Plate Detail |
12.04.2011
The start of the Highrise Boards
Drawing has commenced. Continuing the narrative the boards will be completely rendered and drawn by hand--no computer will touch them.
The delicate, intricate and craft of a pocket watch needs to be shown in the boards and model to express the experience of the tower. The O'Donnell tower is a complete delicate experience. It is filled design in every corner. All floors are custom to the space and people. Each space is intentional and particular to the occupation. This is extremely important not simply to this design but to architecture in general.
Architecture should not be understood only by a copy {drawing} but through the fourth dimension-time. We can only fully comprehend a building by experience. The boards and model are a glimpse into the experience and while they do a fine job, every aspect must be taken into account to fulfill that quality!
Architecture as a 'pocket watch' proves the experience needed for understanding. A metaphor is used for you to gain a feeling of how intricate it will be.
12.03.2011
Tile work
12.02.2011
New Laser Cutter Technique
The woodshop was closed.
The Model was due.
I had a laser cutter tool.
So the gears started to turn.
--A new technique for the laser cutter--
Problem: Cutting a depression into a board 1/4" deep.
Issue: Make it look like grass.
Solution: I started by cutting fins which I would remove with a chisel. This left thin long strips through the square depression. This was not acceptable.
The Model was due.
I had a laser cutter tool.
So the gears started to turn.
--A new technique for the laser cutter--
Problem: Cutting a depression into a board 1/4" deep.
Issue: Make it look like grass.
Solution: I started by cutting fins which I would remove with a chisel. This left thin long strips through the square depression. This was not acceptable.
So I made a grid .005" x .005" which spanned the entire square depression. After one hour of cutting, a fantastic dot matrix was revealed. I then simply rubbed the end of a vacuum against the 'dots' and it removed the entire depression. I once again repeated the cut but removed the edge leaving a 1/8" square. The product was grass-like and wonderful to look at and think about.
 |
| The Grid |
 |
| The Dots |
 |
| Removal |
 |
| The Grass Depression |
Subscribe to:
Posts (Atom)









